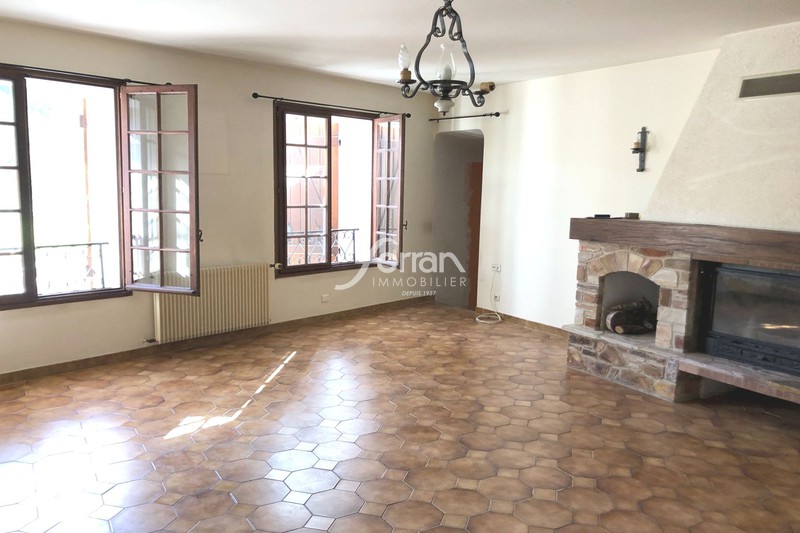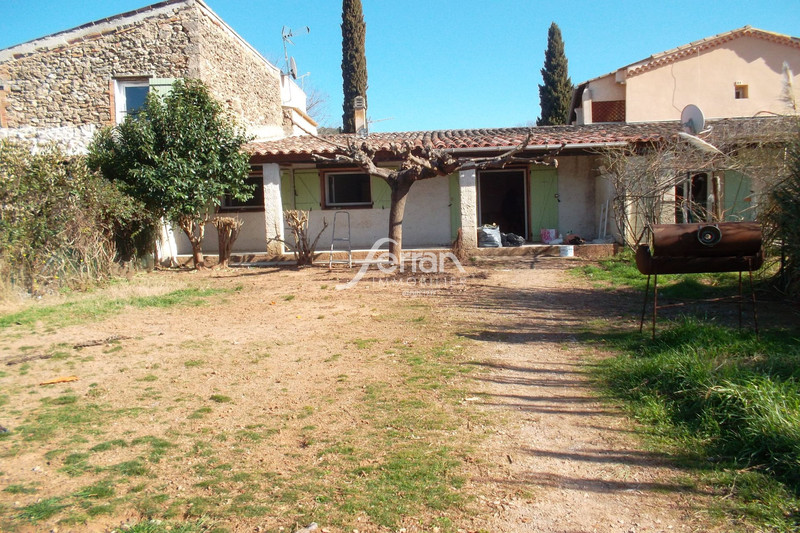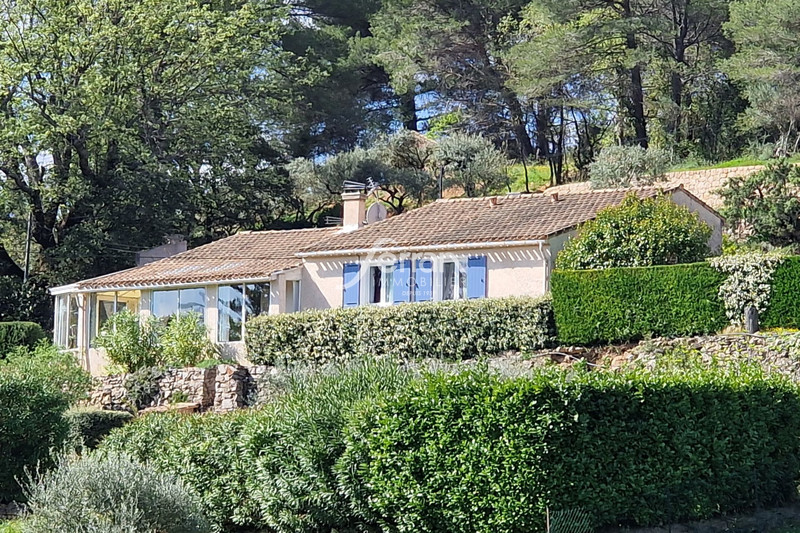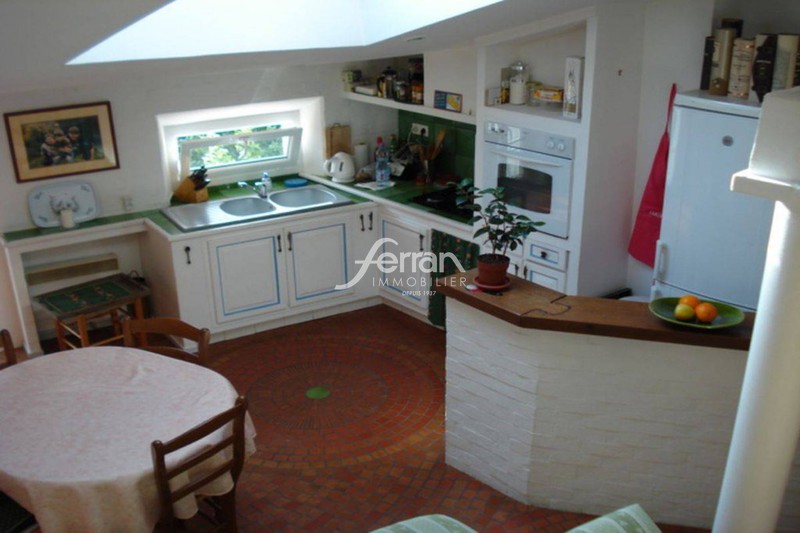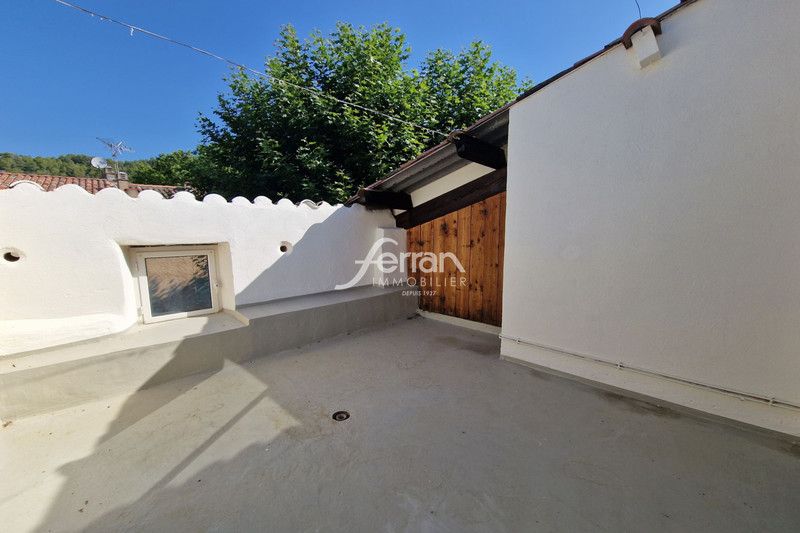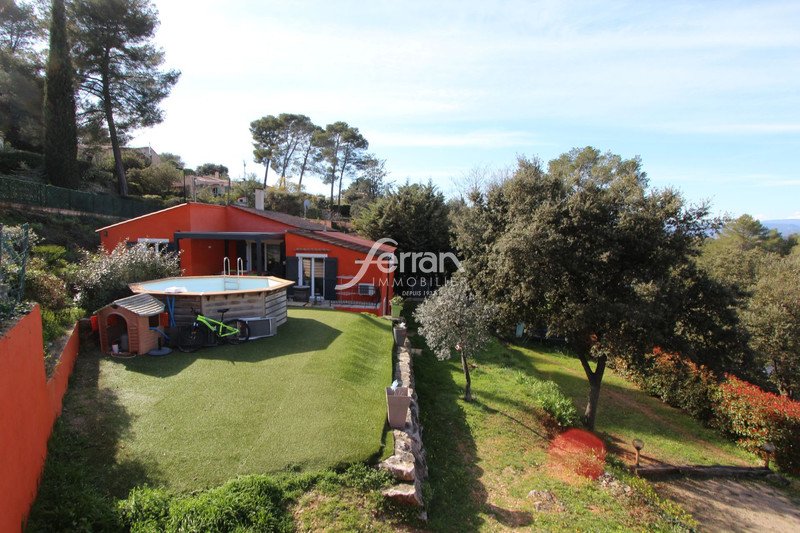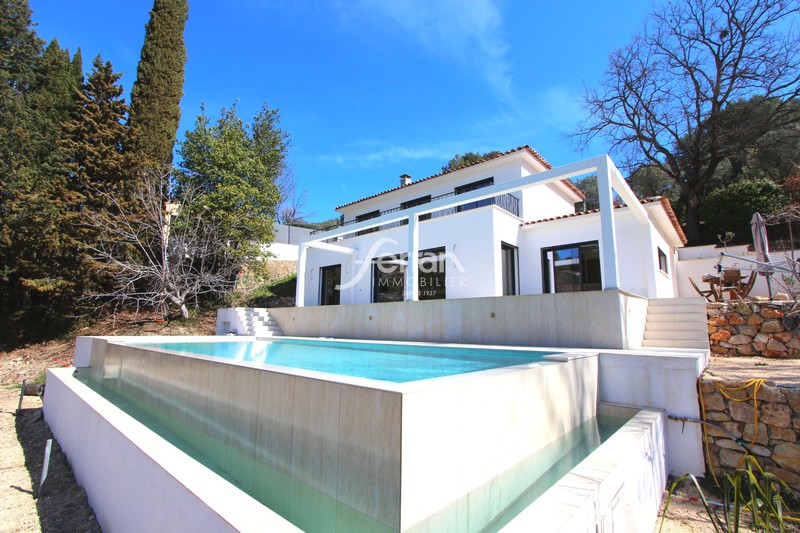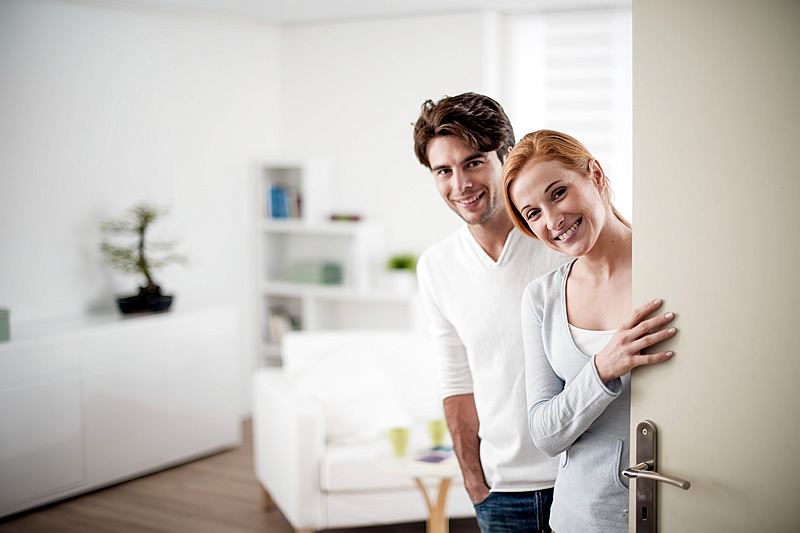 Notre sélection
Notre sélection
Tous
 Agences immobilières Trans en Provence, Salernes, Les Arcs sur Argens, Callas, Sainte Maxime, Flayosc
Agences immobilières Trans en Provence, Salernes, Les Arcs sur Argens, Callas, Sainte Maxime, Flayosc
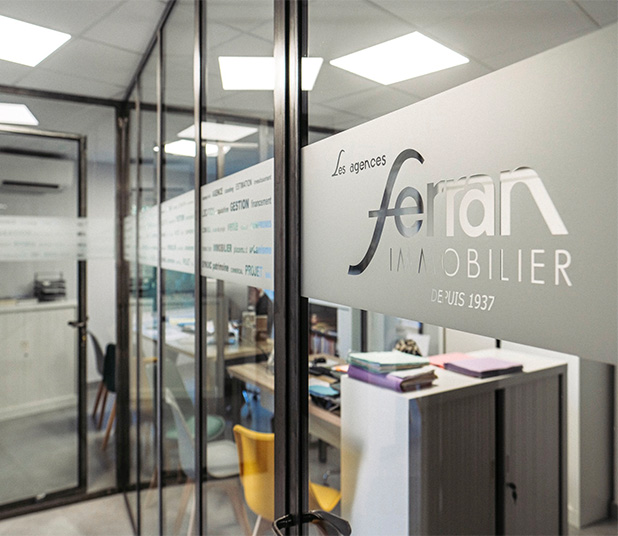
LES AGENCES FERRAN IMMOBILIER SONT PRÉSENTES DANS L’HEXAGONE DEPUIS 1937
Elles proposent un large choix de services immobiliers : transaction (vente et achat), location, immobilier pour professionnels, immobilier de prestige avec des biens luxueux, programmes neufs, gestion locative, estimation mais également syndic de copropriété. Nos agences sont présentes à Trans en Provence, Salernes, Callas, Les Arcs sur Argens, Flayosc et Sainte-Maxime.
C’est avec rigueur et passion que notre équipe de négociateurs expérimentés vous accompagnera dans chacune de vos démarches en vue de permettre la réalisation de votre projet : estimation de patrimoine, acquisition, vente, location.
Les agences FERRAN de Trans en Provence, Salernes, Les Arcs sur Argens, Callas, Flayosc et Sainte-Maxime bénéficient d'une parfaite connaissance de l'immobilier sur le secteur de la dracénie et de sa périphérie.
N’hésitez pas à les contacter !


