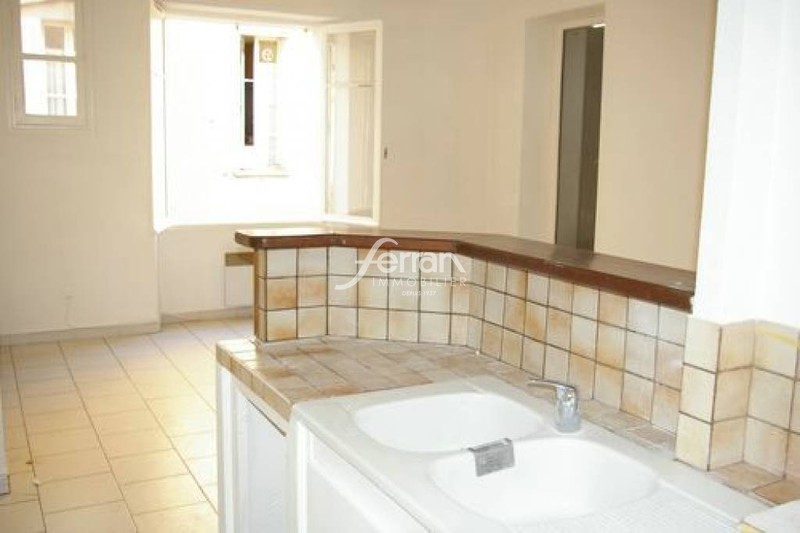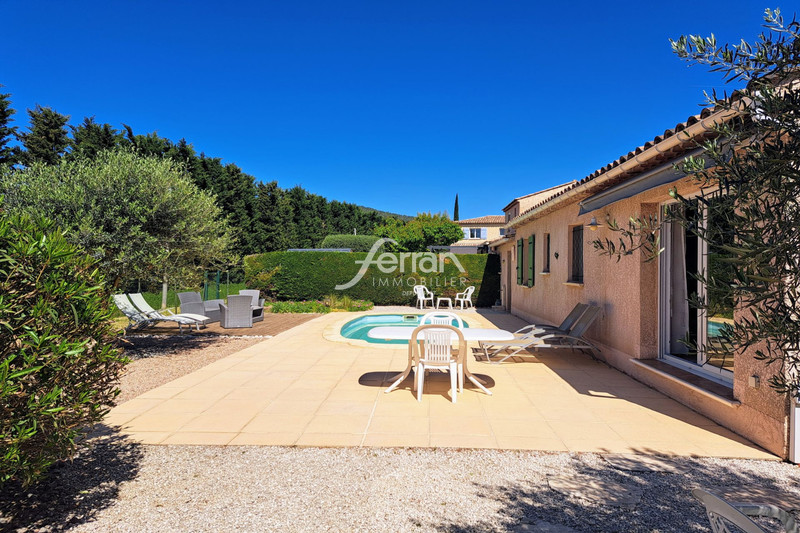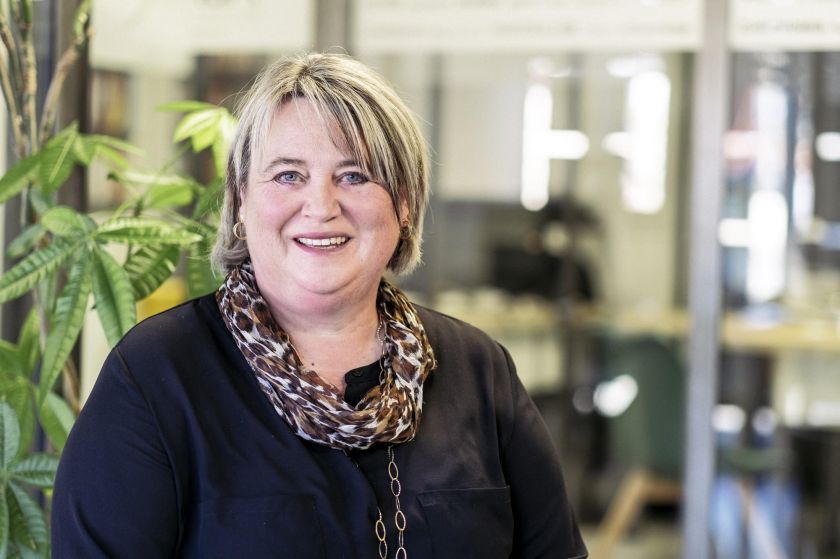 Villecroze house 400 m2
Villecroze house 400 m2
Villecroze house 400 m2
In Villecroze Atypical building, former tile factory - 400 m² of living space with large volumes, high ceilings - a mezzanine lounge with wood stove - a second lounge overlooking the indoor heated swimming pool and spa - 1 master suite with bathroom bathroom/WC and dressing room + office on the mezzanine enclosed by a glass roof - 4 bedrooms (2 guest bedrooms with shower room/WC and outdoor access - 1 bedroom with shower room/WC and independent entrance. An outdoor kitchen under frame in exposed Salernes tiles - laundry room - 2 technical rooms - outdoor swimming pool not overlooked - land of 3000 m2 - garden very nicely planted with Provençal scents - large outdoor terrace with its fountain basin Very nice materials decorate this building - - Huge potential - Guaranteed favorite
Features
- Surface of the living : 100 m²
- Surface of the land : 3000 m²
- Exposition : south
- View : greenery
- 5 bedroom
- 3 terraces
- 1 bathroom
- 3 showers
- 3 WC
- 10 parkings
Features
- pool
- Climatisation
- pool
- fireplace
- Bedroom on ground floor
- Cellier
Informations légales
- 550 000 €
Honoraires à la charge du vendeur, aucune procédure en cours, information on the risks to which this property is exposed is available on georisques.gouv.fr, notre barème de prix est consultable ici
Practical information
Energy class (dpe)
D
-
Emission of greenhouse gases (ges)
F
Learn more






Share this page