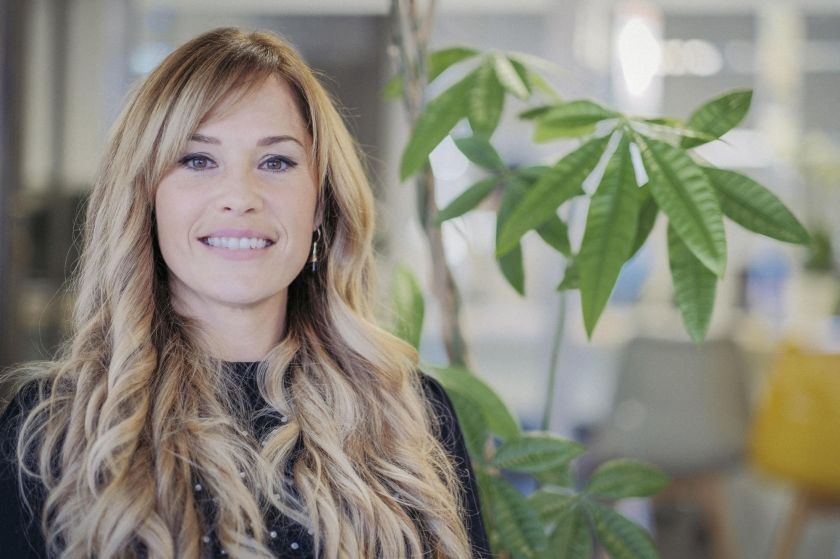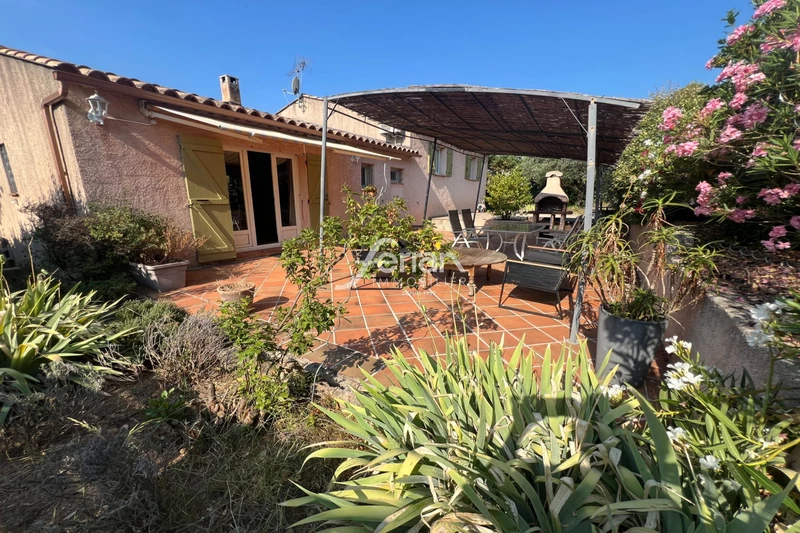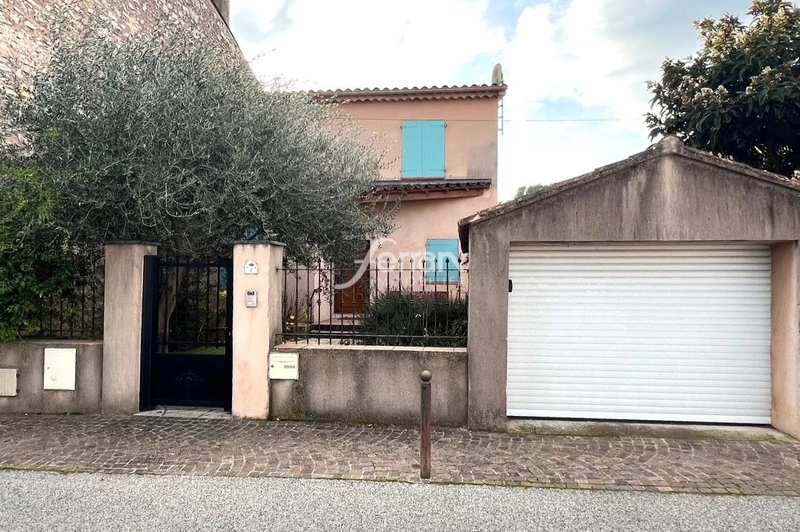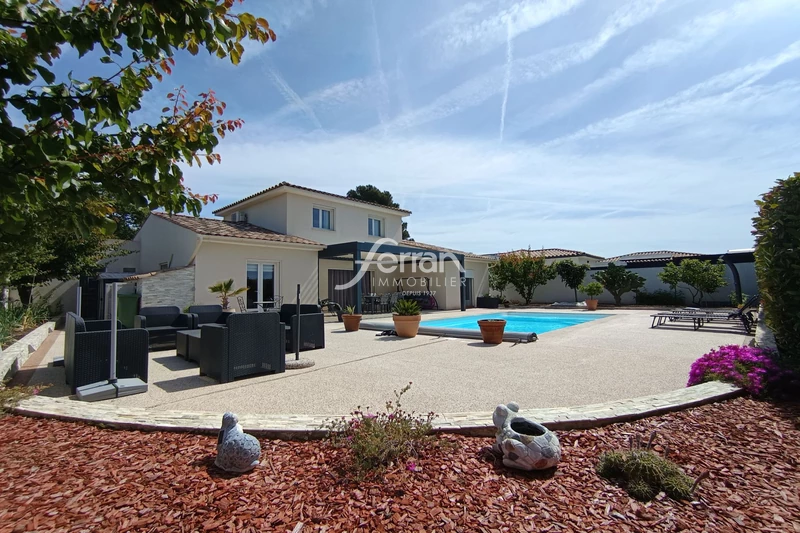 Trans-en-provence, Proche village, 3 bedroom House for sale 152 m2
Trans-en-provence, Proche village, 3 bedroom House for sale 152 m2
Trans-en-provence | Proche village
House 3 bedroom 152 m2
Step inside this recent 152m² home, featuring refined finishes, and you'll be delighted to discover a peaceful retreat.
The living area of approximately 45m² is bright and comprises a living/dining room and a modern, fully fitted kitchen. It opens onto a south-facing terrace and a shaded terrace, perfect for summer comfort.
The sleeping area includes a master suite of 37m² with a dressing room, closets, a bathroom/shower, a separate toilet, and direct access to the terrace. The ground floor also offers a second suite with a shower room (23m²), a guest toilet, a laundry room, and a closet.
Upstairs, there is a master suite of 32.35m² featuring a workspace, the bedroom, a shower room, and a separate toilet (with the possibility to convert into a one-bedroom apartment). The landscaped 750m² plot boasts exceptional privacy and views. It includes a saltwater pool (pearl enamel 6x4) with surrounding decking, a pétanque court, and a double carport. No work needed: electric shutters, photovoltaic panels, reversible air conditioning throughout, water softener, and more. Close to the village and all amenities!Bien offered by Emilie WALASZCZYK - 0681648411 - EI commercial agent n°53518700900019 RSAC de DRAGUIGNAN n°535 187 009. Information on the risks affecting this property can be found on the Géorisques website http://www.georisques.gouv.fr
Characteristics
- Surface of the land 750 m²
- Year of construction 2020
- View open
- Hot water electric
- Inner condition new
- External condition new
- Couverture tiles
Features
- Climatisation
- pool
- Bedroom on ground floor
- double glazing
- Automatic gate
- calm
- Laundry room
Legal information
- 598 000 €
Fees paid by the owner, no current procedure, information on the risks to which this property is exposed is available on georisques.gouv.fr, click here to consulted our price list
 Approximate location of property*
Approximate location of property*
*For the exact location of the property, contact the agency






Share this page